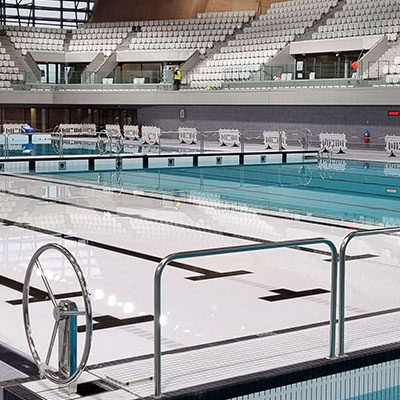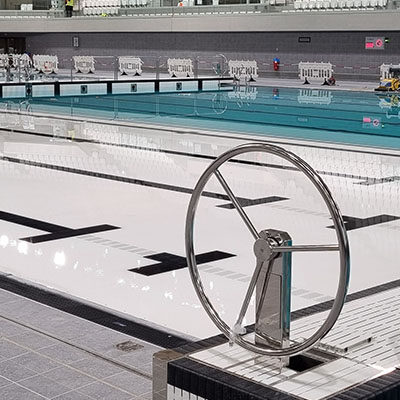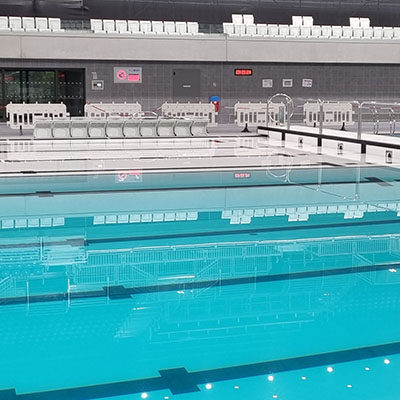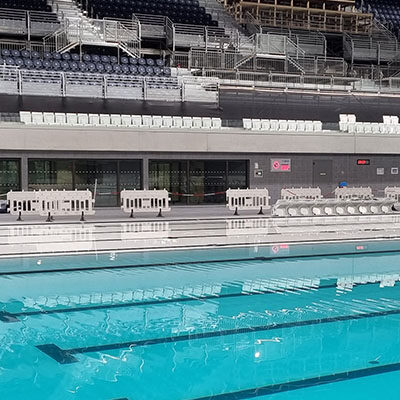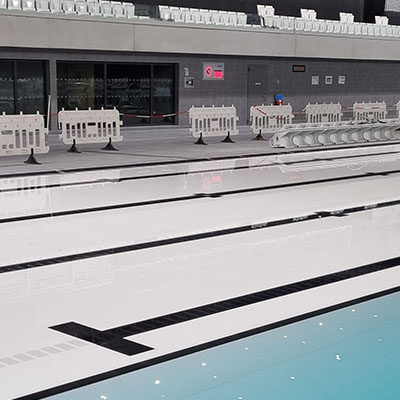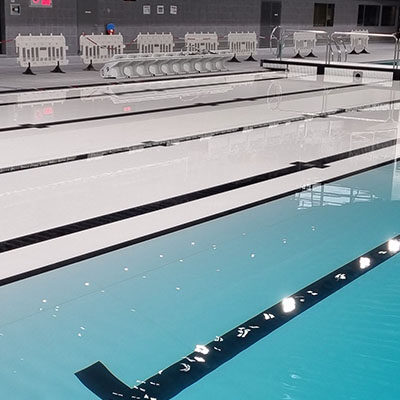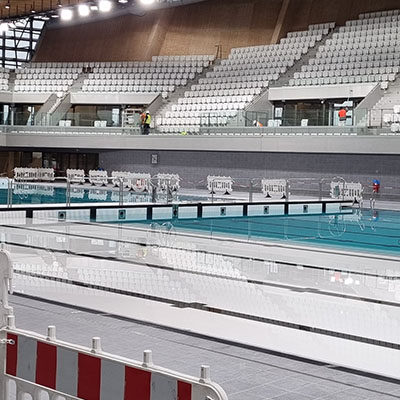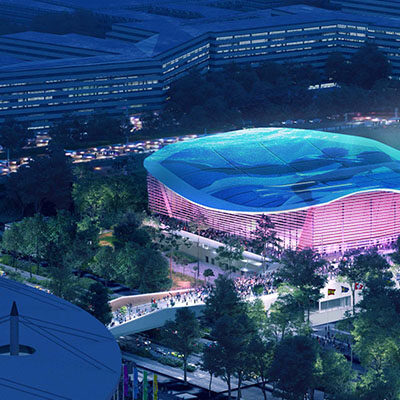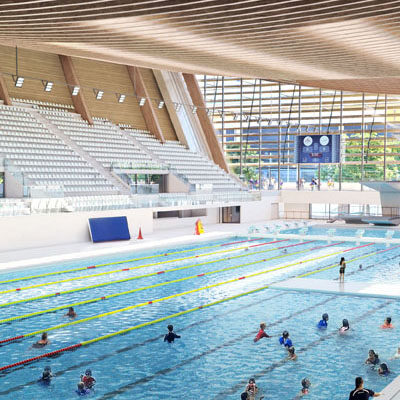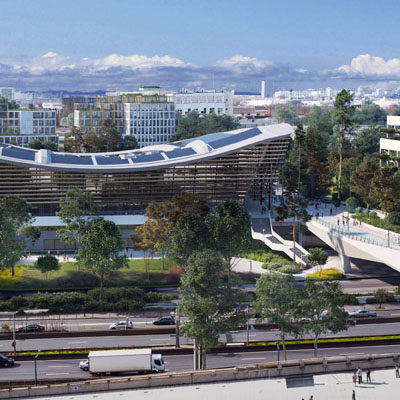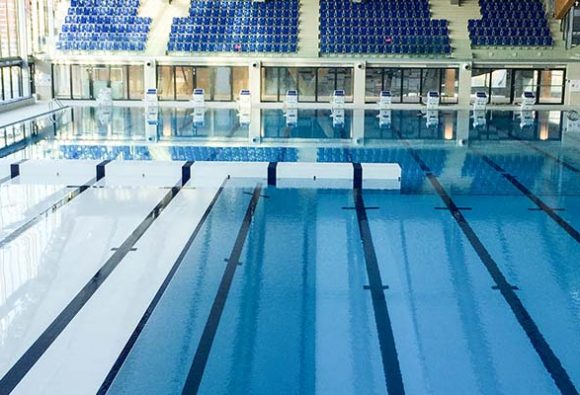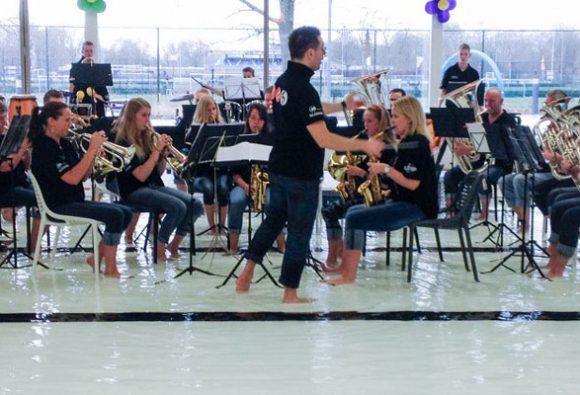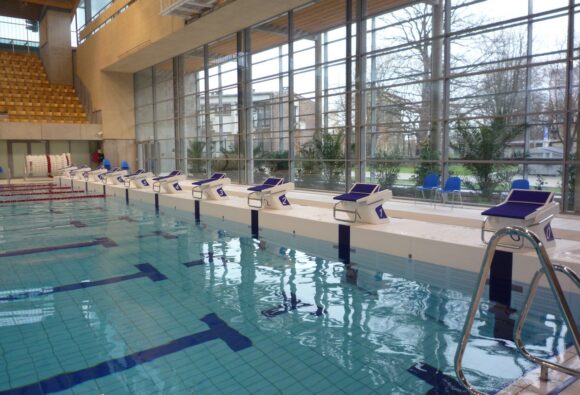Aquatics Centre in Paris project finished
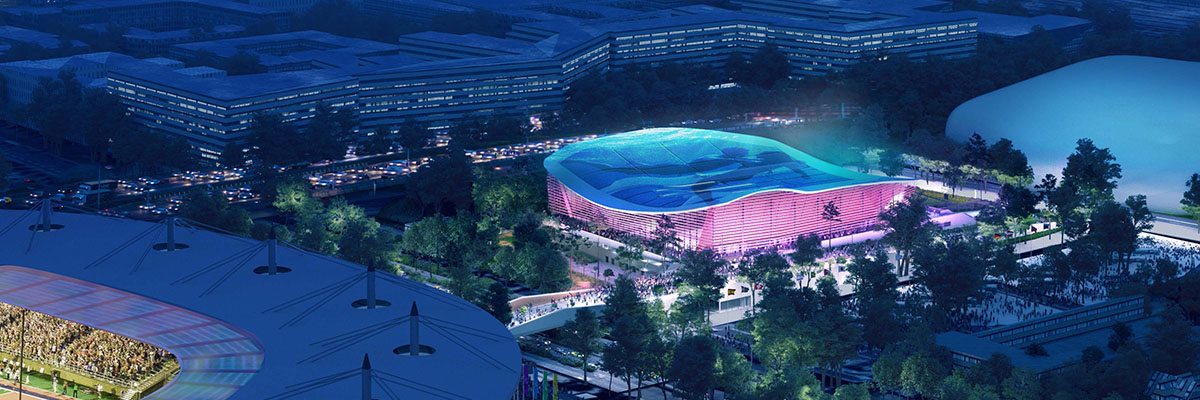
Designed to welcome the crème de la crème of the world’s finest athletes for artistic swimming, diving, and water polo qualification rounds, this complex will become a lasting legacy for the community of Saint-Denis. With an aim to promote a healthy lifestyle, the building will have an open and accessible character, along with various sports facilities within and surrounding the complex.
The Aquatic Centre will seamlessly connect to the neighboring Stade de France via a footbridge over the A1 highway, representing a significant government investment for Seine-Saint-Denis, where the demand for sports facilities is currently high. To meet the specific needs of the local community, two temporary 50-meter pools will be installed, which can seamlessly convert to a 2,500-seat format.
At the heart of the sports building will be a main wooden structure, resulting in a unique roof construction with minimal height. Equipped with solar cells, the roof will become one of France’s largest “solar parks,” being both functional and sustainable. The commitment to sustainability is further underscored by the use of recycled materials, such as waste wood for furniture and recycled plastic for grandstand seating.
Movable pool floors and other sports amenities
The Aquatic Centre will not only be a venue for elite sports but also for recreational activities and community events. Starting from July 2025, it will transform into an extensive multi-sports venue with facilities such as fitness rooms, tennis courts, and team sport fields, accessible to all. With two pools of varying sizes, moveble pool floors, and modern amenities, the center will cater to a wide range of activities, from swimming lessons to international competitions.
The movable floor with a flpa can move between two external horizontal bulkheads when locked in the deck. The size of this floor is 25 x 9.5 meters with a flap of 25 x 4 meters.
As a long-awaited modern facility for French aquatic sports, the Aquatic Centre will serve as the epicenter of national and international competitions, and as a training center for France’s top athletes. The design, entrusted to VenhoevenCS and Ateliers 2/3/4/, has been developed in close collaboration with the Grand Métropole de Paris and a team of experts, promising to be a milestone in France’s sports infrastructure.
