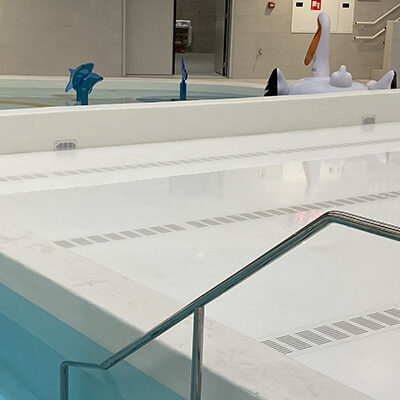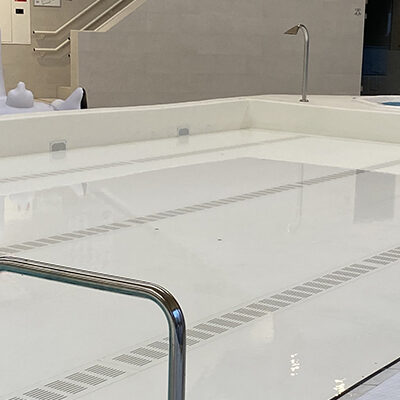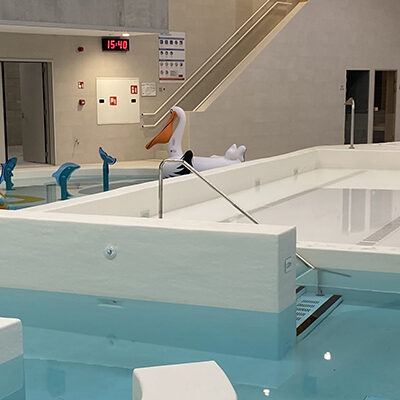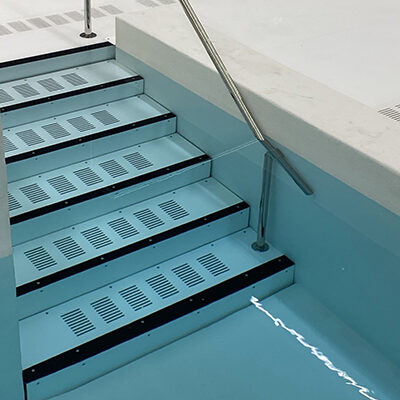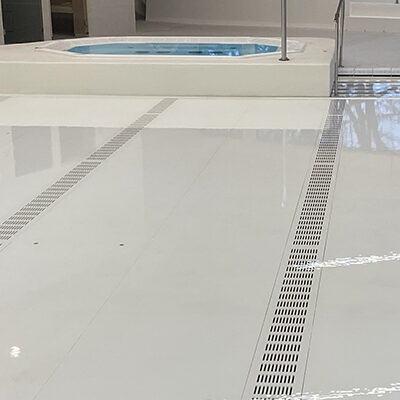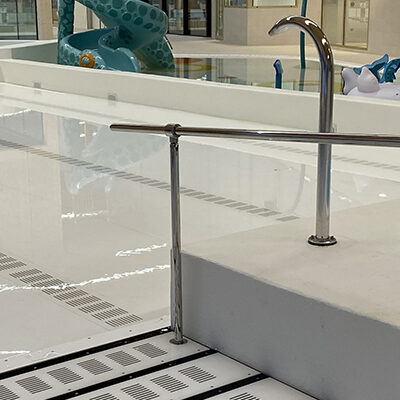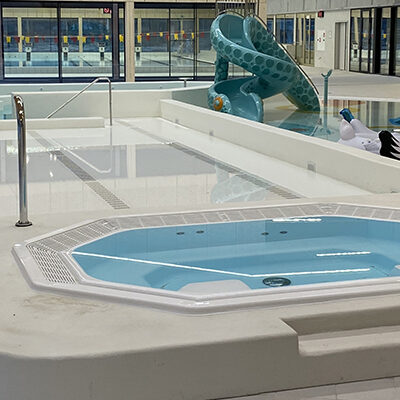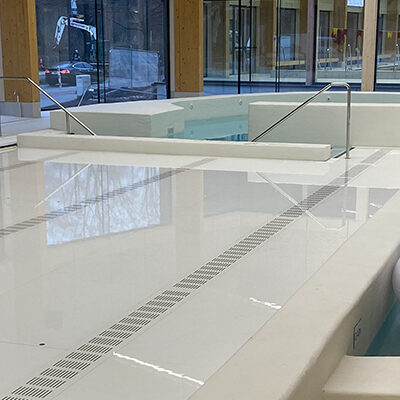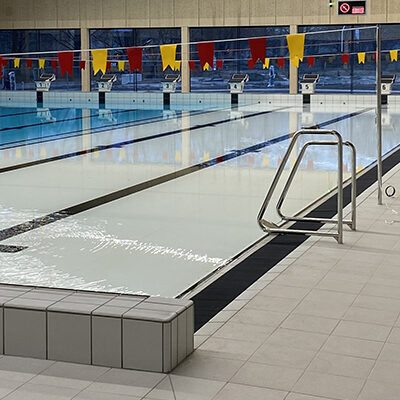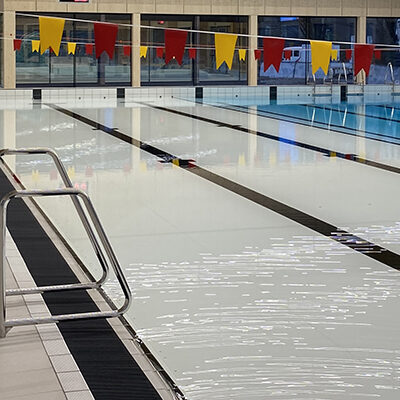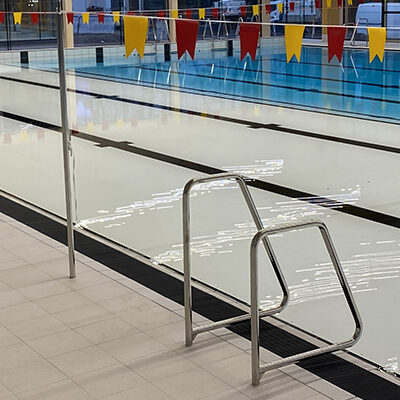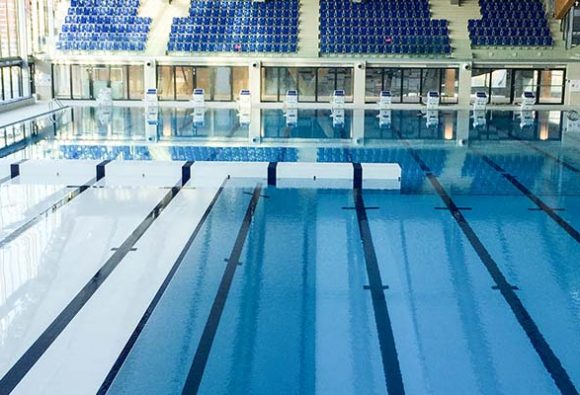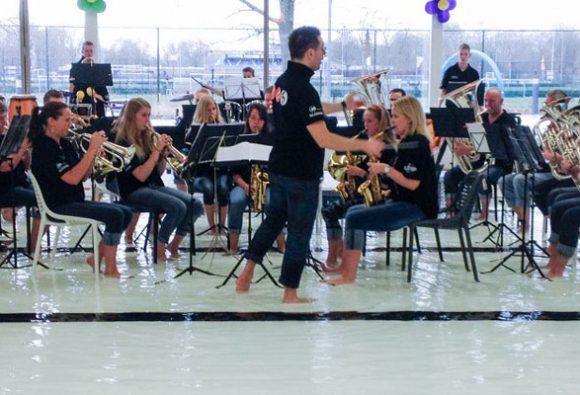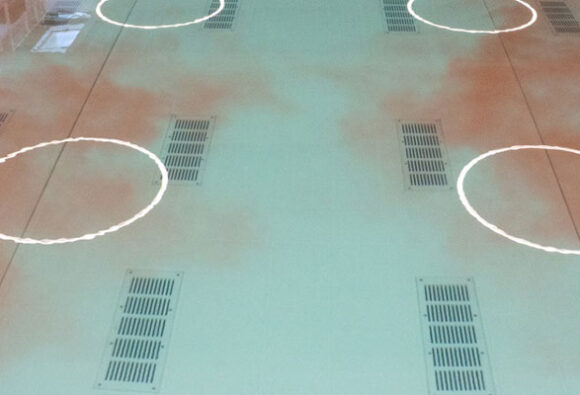Two movable floors for Lokeren pool
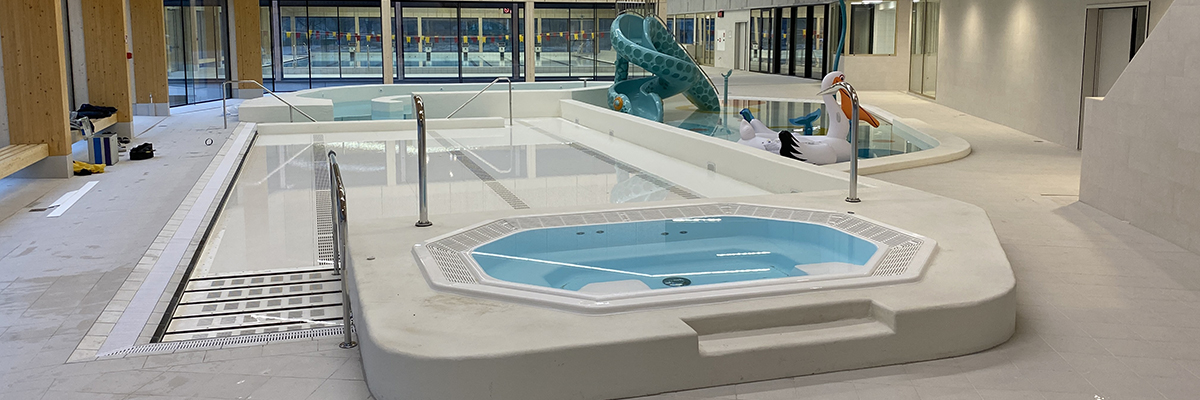
In this project for the swimming pool in Lokeren, Variopool has installed a total of two movable pool floors. One is situated in the target group pool with two integrated stairs, while the other, equipped with a flap, is in the competition pool. The dimensions of the floors are 25 x 6.4 meters for the competition pool and 10 x 6 meters for the second one.
Improvements to the entrance and surroundings
Access to the Sports and Youth Complex will remain through the underpass between the Durme River and the city center. To enhance clarity at the complex entrance, an additional entrance will be created on the east side of the building, providing direct access to the entire complex. The city has plans for a new extension that will integrate a new reception area and a restaurant with a sunny terrace. The aim is to create an accessible, transparent, and public complex. The surrounding green environment plays a crucial role: the forecourt will be transformed with varying levels and play facilities, making the sports location outdoors inviting for recreation and social interaction. The previously fragmented space around the complex will evolve into a pleasant green and public zone.
Swimming pool facilities and amenities
The planned sports pool measuring 25 by 17 meters will feature 6 competition lanes that can be converted into 8 training or school lanes. A movable pool bottom will be installed over half of the pool, including an area descending to a depth of three meters. A toddler pool with play elements will be available for young children. Additionally, there will be a flowing creek with water benches, a 50-meter-long slide, and a wellness zone with a whirlpool, steam room, and sauna. Furthermore, a versatile warm instructional pool with a movable pool floor will be constructed, suitable for various groups for recreation, swimming lessons, and aquatherapy.
Importance of coordination in the construction process
Building a swimming pool is a complex endeavor. It requires specific technical expertise, and the city has opted to participate in a design-build-maintenance project. Precise coordination among the designer, builder, and the company responsible for technical maintenance over 30 years is crucial. Therefore, the city has chosen a procedure where the designer, builder, and maintenance company collaborate closely from the project’s inception.
The new swimming complex will have minimal energy consumption, surpassing the legally required insulation score. All sports facilities, changing rooms, the information desk, and the restaurant will be on the ground floor. The first floor will accommodate office spaces and meeting rooms, while the entire technical section will be underground, along with storage spaces, bicycle parking, the existing party hall, a toy library, and the House of the Child.
